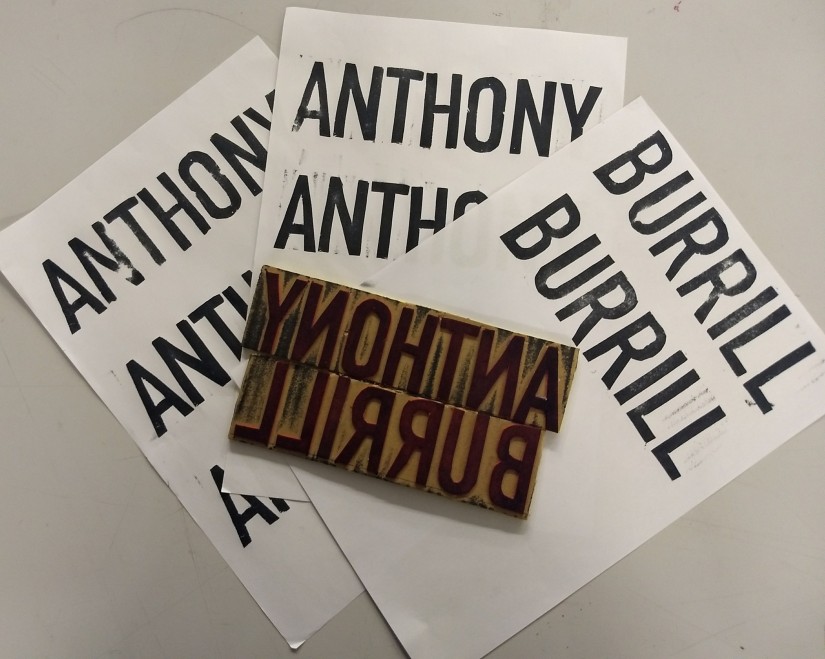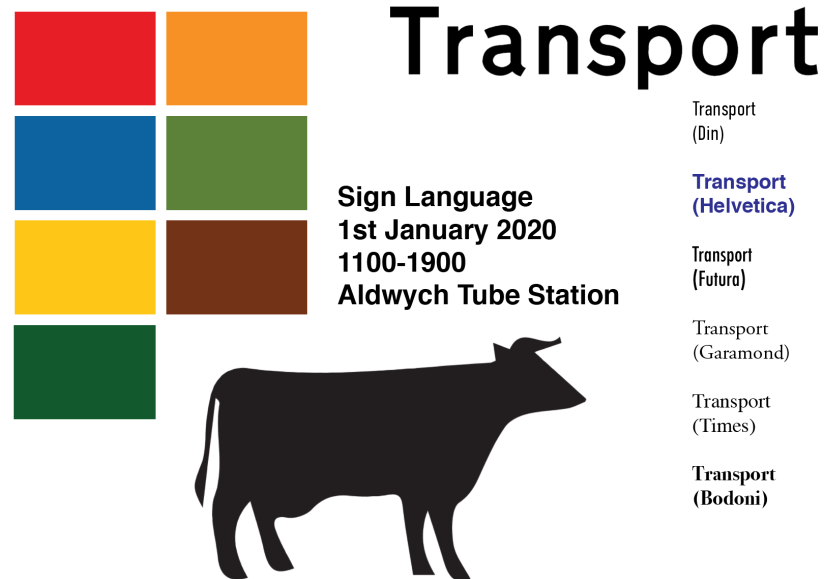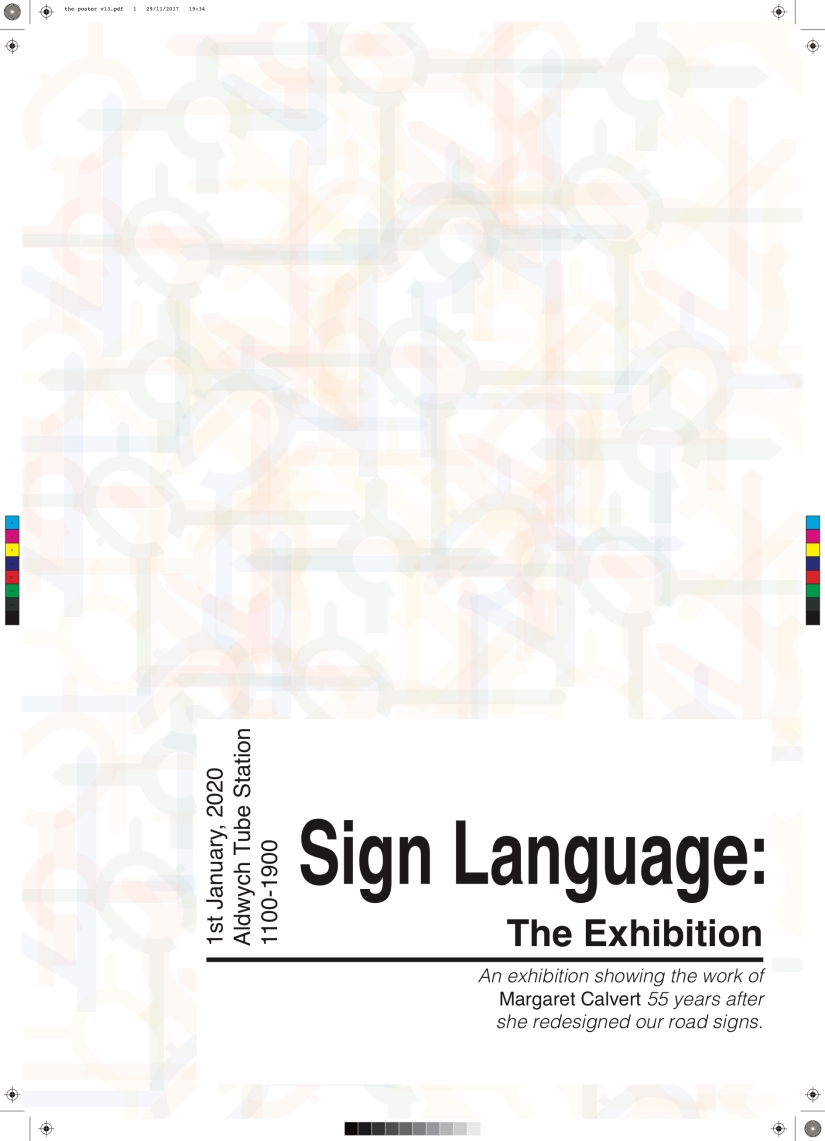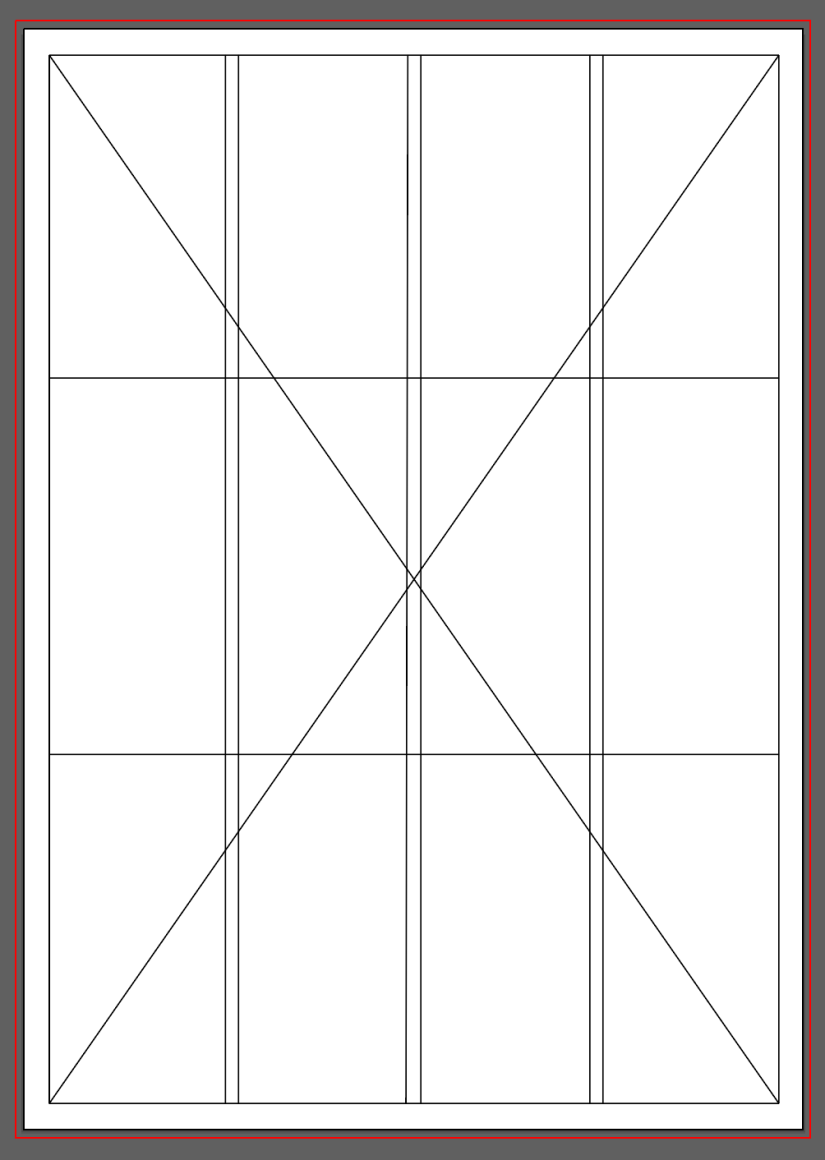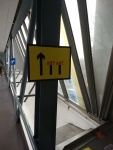This module, design methods for insight gathering, has been very different to the modules we did earlier in the year and presented new challenges and opportunities. Most of this module was based around the interview. We did, however, start with a smaller, two-day brief about the history of photography.
The brief was “Produce a visual timeline of important moments in the evolution of the camera and photograph.” There weren’t any restrictions on the form but we were encouraged to include our personal experiences with photography so I decided to include old family photos, I was be able to get hold of a lot from the early twentieth century and one from the 1880s. I was inspired by photo peg lines that are very popular now. Completing this brief took me the full two days and I think spending as much time as possible on it was a good decision because the brief was really meant to build a foundation for the rest of the module and I think in my case I achieved this. Spending so much time looking at the history of photography, especially in the context of my family, meant that I went into the main brief very conscious of the potential impact of photos. I was also very pleased with the quality of the timeline I made, it was very different to most of the other timelines in the class. Initially I considered making it digitally, however I realised that I wouldn’t be able to achieve the same look I could if I made a physical timeline.
The rest of the module was spent on the main brief: “You are to gather research material about how first year Dundee University Students use photography. Specifically, you are gathering data, which illustrates the relationship students have with technology and photography.” This made design methods for insight gathering very different to the other modules we have done so far because everything we worked on was part of the same brief. Everything I had to do was linked to the next thing so everything had to be completed in order and time management was very important as I couldn’t spend too much time on some sections because others were going to take a lot more time.
The interview itself went really well, the whole thing lasted about half an hour and in total I ended up with seventeen minutes of footage. I started off by presenting my participant with the information and consent form I had made and the list of questions I was going to ask him. I think doing this made him more comfortable because he knew what to expect throughout the interview and had time to prepare his answers meaning he was more confident in his answers which in turn meant that he gave more insightful answers.
After conducting the interview, I had to transcribe it and edit the video. Transcribing the interview was a very tedious process and took a full day to complete because I had so much footage. However, I was glad I had so much when we did the affinity mapping workshop and started to decide which questions I would include in the final video. I ended up mainly including questions from the second half of the interview because that was when my participant was most comfortable and so gave the most insightful answers.
Overall I am very pleased with my final video, there are definitely changes I would make if I did it again, especially with the background of the interview and including my participants photos in the video, additionally, I think the audio quality of my video isn’t great; I would use a different audio recorder in the future. I am, however, very pleased with the quality of the interview itself and the insights I could gather. I also gained new skills that will be useful in the future.

















